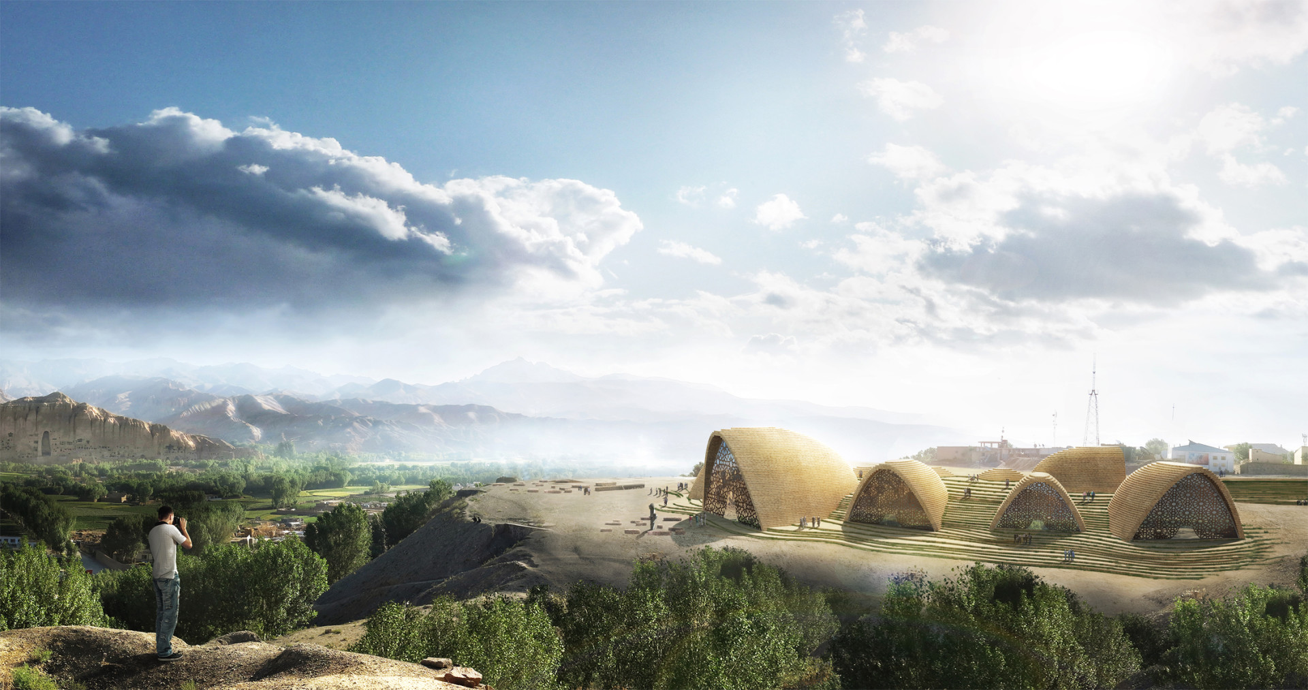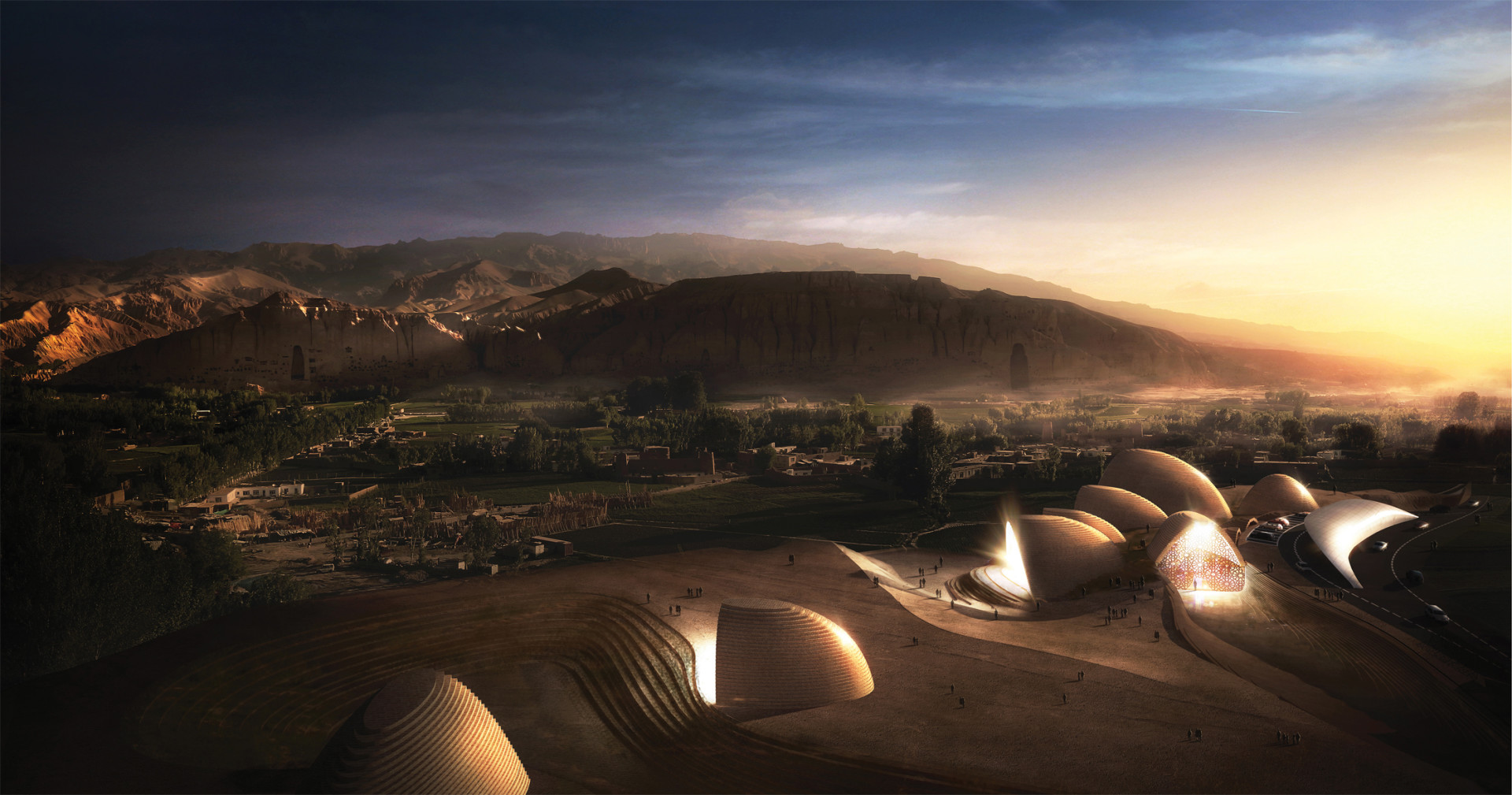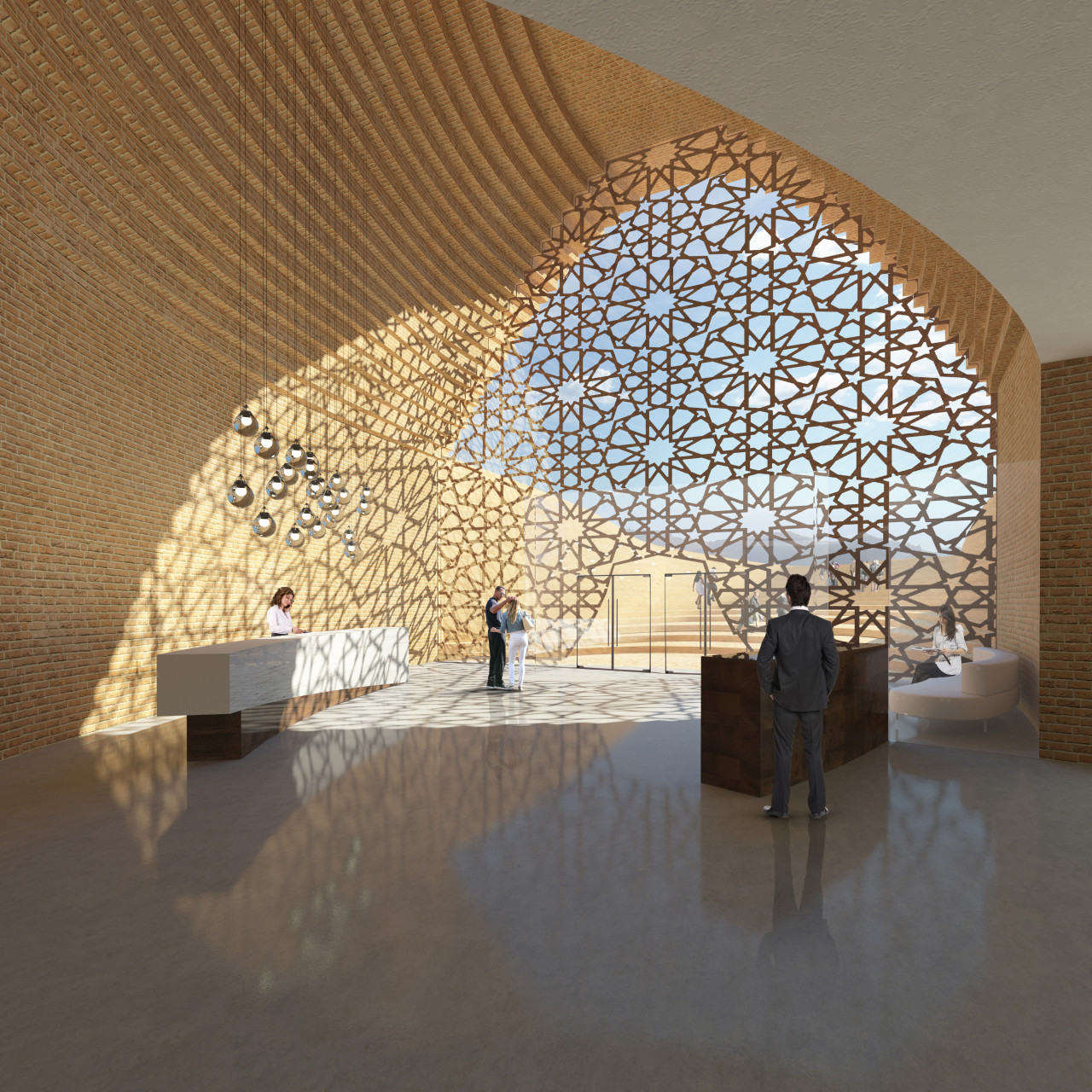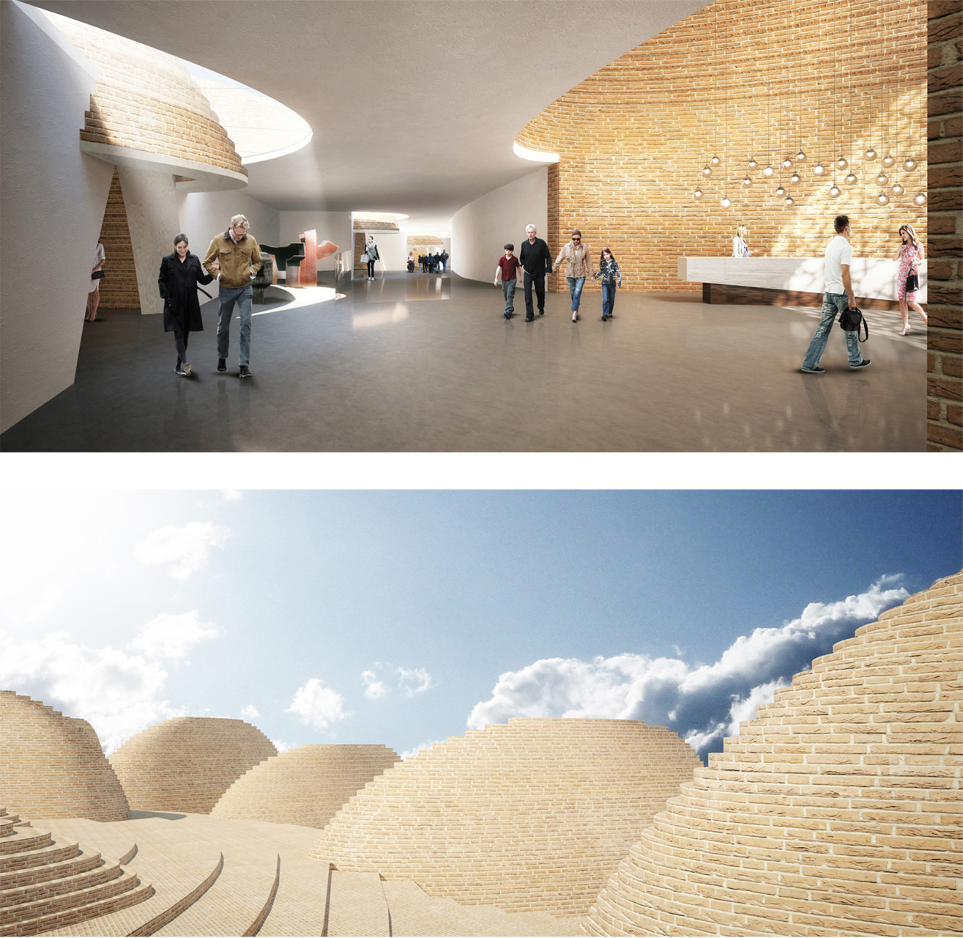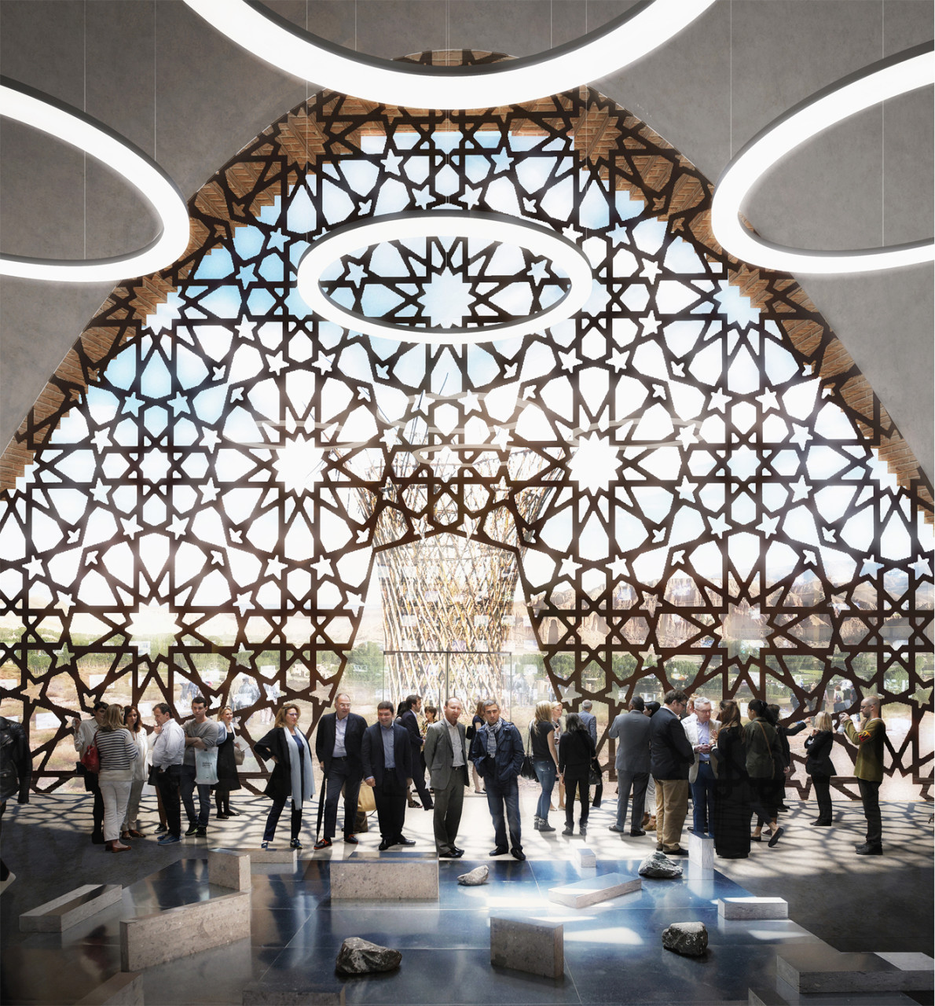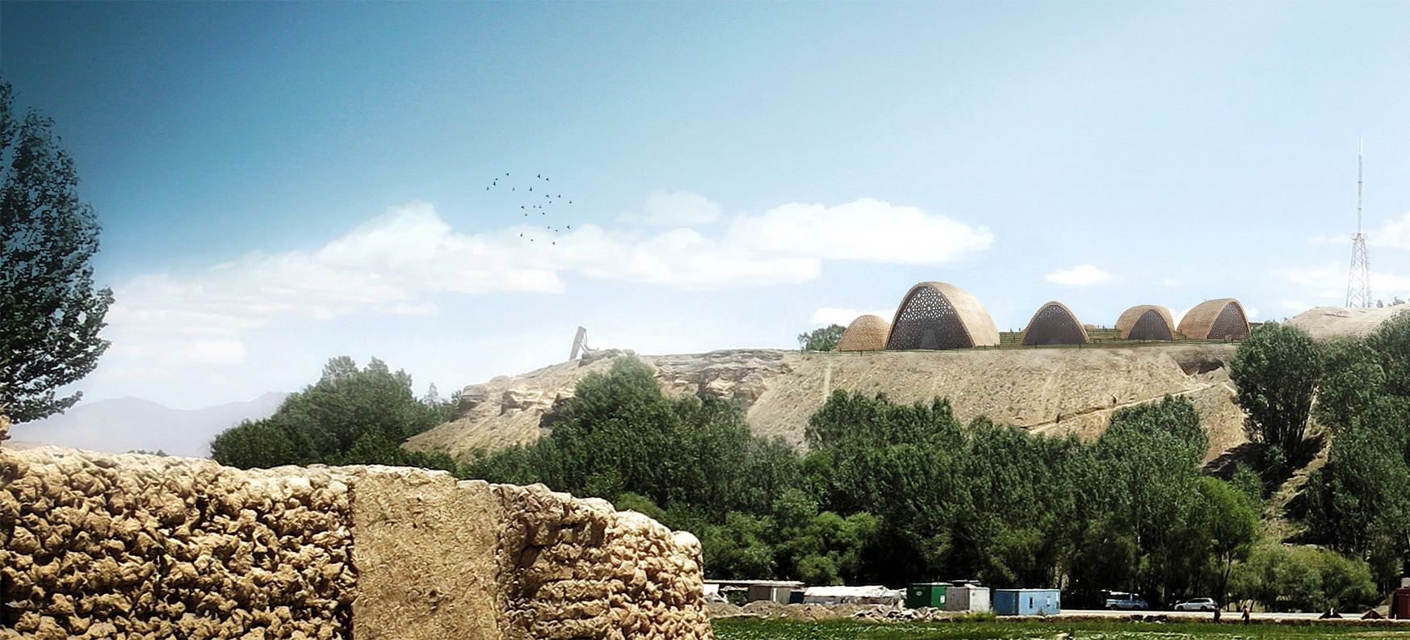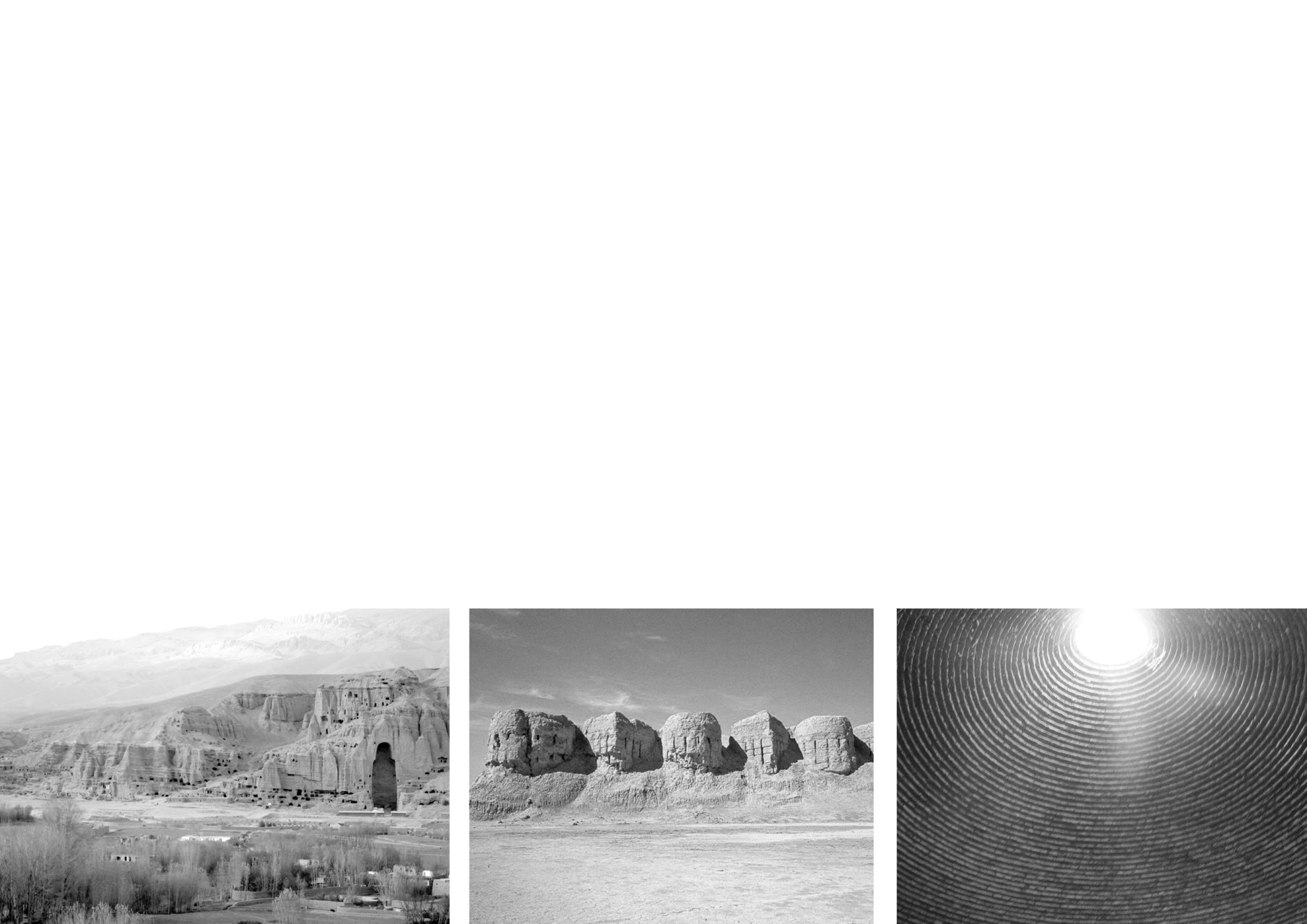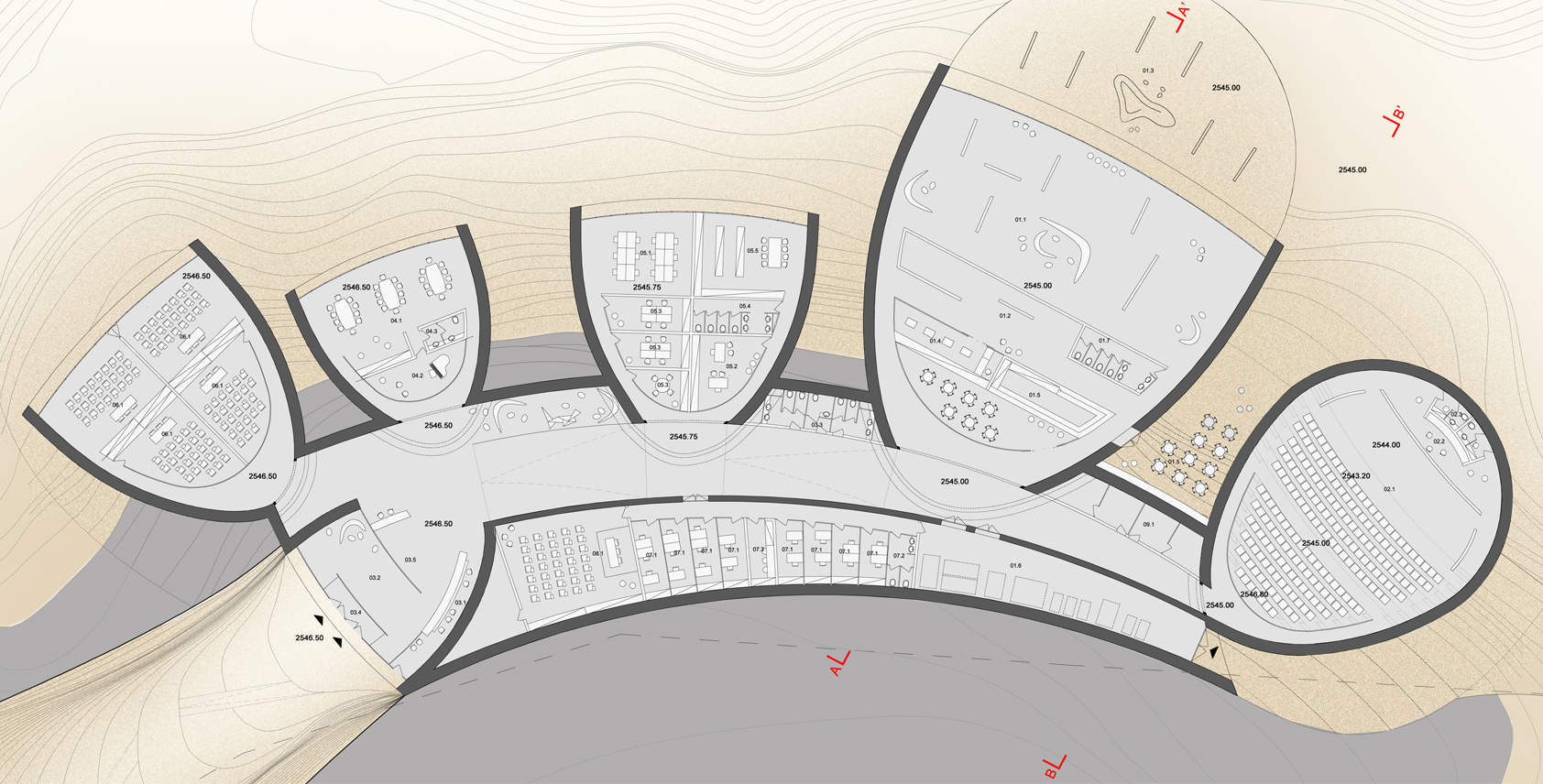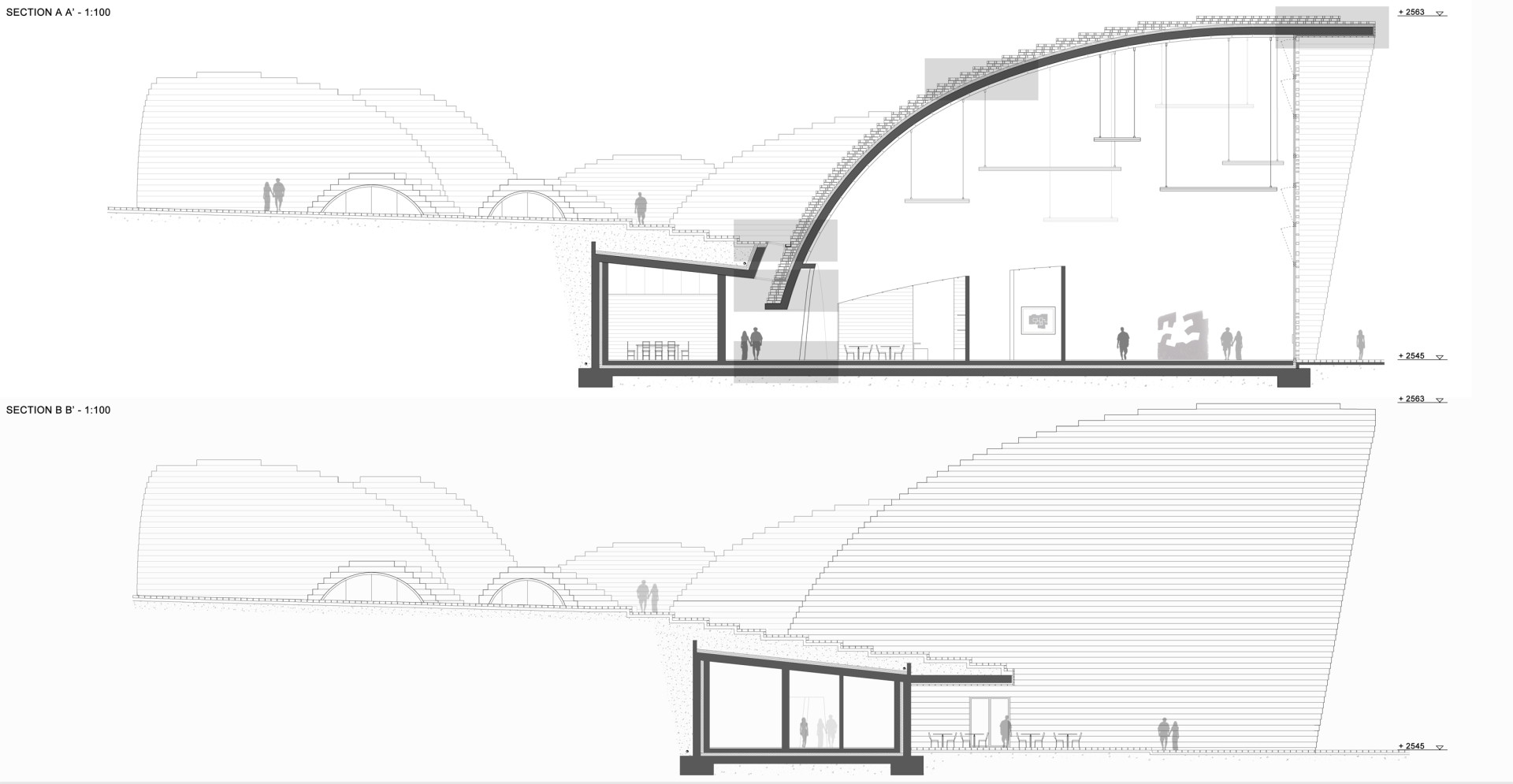Bamiyan Cultural Center
The principle for the project developement of the Bamiyan Cultural Centre originates from the analysis of the region and its orography, the particular climate and the resulting landscape. Our purpose is to design a building which firstly integrates as best as possible with this combination of elements reducing the visual impact of the structure and, secondly, which takes advantage of the specified position to enhance the view over the underlying valley.
For this reason, the unit is situated on the lower height of the concept area and it lays over and it is partly embedded into the slope. A soil layer is partly covering the two levels of the project area which is harmonically connected to the natural elements.
The building is situated on the N/E-S/W axis according to the heliotermal principles: the longer sides are exposed to east and west in order to gain the maximum exposure to the solar radiation and the most favorable condition for wellness. In addition, the glass parts of the domes exposed to N/W are equipped with a brise soleil system: this prevents from the direct sun radiation in the hottest months.
Regarding the functional distribution of the areas of the building, the exposition rooms and the spaces dedicated to the main activities of the cultural centre are situated on the front side, which faces the archeological field and the the valley.
Taking the local architecture structures as an example and focusing on the several recesses on the frontal area of the archeological area, every room is designed as a half-dome made in bricks, typical element in the local constructions.
As for the functional requirements, rooms are situated on different levels and are independently oriented, so that there is a specific visual connection between every dome and a peculiar element of the surroundings. Walking through the building, the visitor can consequently make up the whole image of the landscape little by little from the individual fields of vision.
A set of steps gently sloping up leads to the entry which is also connected to an access ramp for disabled people. Nearby, a vehicle-accessible entrance leads directly to the warehouse. This stocking area is adjacent to the Exhibition Space and to the Research centre.
It is the slope itself and the ground level variations what defines the different room levels.
Next to the circulation space, you can find the offices, which are enlightened through zenithal openings.
A re-positioned soil layer follows the curvy surface of the mountain and covers up the different spaces and the dome foundations: it becomes connective tissue between the several entrances, allowing complete accessibility (by foot) to the project area. This covering surface is sealed by bricks, which will be locally made.
The characteristic climate with its temperature leaps is once again a naturalistic element influencing the project. Very thick walls and the partial insertion of the building in the mountain will guarantee the maximum inner thermic inertia and a more stable environment.

